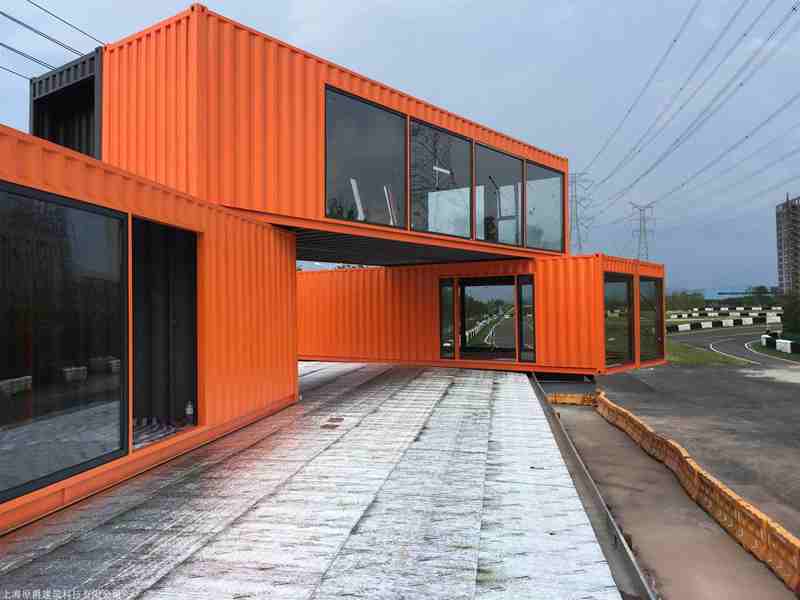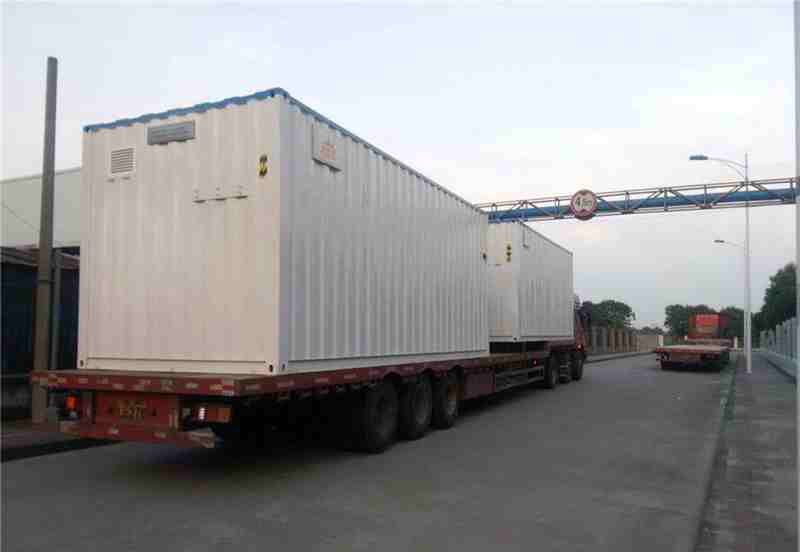In recent yeats, Thousands of shipping container homes appear around the world. From shopping malls in Hongkong to even a Koisk house made from upcycled shipping containers, This type of architecture got more and more popularity. Transforming an abandoned shipping container into a livable home is certainly a valuable and meaningful example of recycling.

Shipping container architecture is usually labeled as a green,sustainable, or eco-friendly form of building because it focuses on recycling, or upcycling, used shipping containers that would otherwise be nothing more than a discarded pile of steel taking up space in some port around the world. Furthermore, by recycling these steel structures, there is obviously less demand for brick, wood, and other building materials. This subsequently lowers the total embodied energetic cost associated with a home. So if you're thinking of getting a 'new'container, think again - more on that in a bit. While using recycled materials is certainly a fundamental aspect of sustainable architecture, there are several aspects related to shipping container homes that need to be revisited. From toxic chemicals in the original flooring of most shipping containers, to an enormous amount of mined steel that makes up the structure of your home, to poor insulation capacity, shipping container homes, like any type of architecture, need to be planned accordingly in order to achieve their maximum potential sustainability.

When transforming a shipping container into a livable home, one of the first tasks should be ripping out the pesticide-laced flooring and taking some measure to cover or encapsulate the toxic, paints. Trying to remove the toxic paint will most lead to more off gassing and dangerous dust that poses serious health risks when inhaled. Rather, using a non-toxic sealing primer will help to encapsulate the chemicals and block the off gassing of dangerous volatile organic compounds. If you have chosen a “retired” and well-used shipping container and done the work to remove the potentially dangerous, toxic chemicals, there are still a few things you can do to maximize the sustainability of your home. Steel conducts heat extremely efficiently meaning that in most climates your shipping container home will need to be more heavily insulated than a traditional stick-built or brick home. If your shipping container home isn’t well-insulated (including the floor and the roof), the energetic cost to maintain the home comfortable will be high. While most contractors who specialize in shipping container construction use spray foam insulation because it adheres well to the irregular shape of the containers, almost all spray insulation is made from polyurethane, which can off-gas and could lead to health problems such as asthma, lung problems, and respiratory irregularities. These sprays usually also have a high Global Warming Potential.

One natural way to insulate a shipping container home is through straw bales to the exterior of the home. Straw bale construction has existed for centuries, and is a great way to reuse the leftover products of grain agriculture that are sometimes burned or left to rot. Furthermore, straw bales are some of the best building materials for insulation with R-values up to R-35. To add straw bales to the exterior of your home, you will need to build a small stem wall to keep the straw bales free from ground moisture, which could cause rotting and mold issues. Furthermore, you would need to plaster the straw bales with a cement and lime stucco to further protect the bales from accumulating moisture. Shipping container homes will also need some sort of roof and roof insulation. Adding a green or living roof is one way to kill two birds with one stone. The steel roofing of a shipping container offers a perfect “substrate” to build a living roof. You will most likely need to add some steel stud reinforcements to the roof, but the steel itself will offer an impermeable layer, or at least a roofing layer that is more waterproof than the traditional 2x4s and plywood. On top of the reinforced steel roof, you will need to add a small layer of rigid insulation that is slightly pitched to help in water runoff. A waterproof membrane such as pond liner then covers the insulation. On top of the pond liner is placed a growing medium that is encased by steel bars to keep the soil on your roof from sliding off during heavy rain. Once your growing medium is in place, you can plant flowers, turf, or other types of plants (even vegetables) on top of your home. The thick growing medium is not only beautiful, but also offers a thick layer of insulation to keep your shipping container home warm.
If you want to know more inormation about shipping container homes, you can contact BR PREFAB for this kind of container houses, which provide one stop shipping container house solution.
-
 BR PREFAB went to Japan to exchange construction technology
BR PREFAB went to Japan to exchange construction technologyAs member of Chinese Steel Structure Association, BR PREFAB was invited to Janpan to exchange construction technology
BR PREFAB gained a deeper understanding of Japan's advanced technology , particularly in seismic performance, environmentally friendly materials, and intelligent construction. Japanese management system and construction mode also ...Do you like ?0
Read more -
 BR PREFAB attend Worldbex in Philippines
BR PREFAB attend Worldbex in PhilippinesWORLDBEX stands for the Philippine's building and construction exposition. it is a pillar of the country’s construction and design industry for its premiere and world-class trade presentations. Gathering the finest local and international companies that cater to a wide variety of construction and design needs, WORLDBEX is supported and acknowledged by distinguished sectors and or...
Do you like ?0
Read more -
 BR PREFAB attend The Big5 construct exhibition
BR PREFAB attend The Big5 construct exhibitionLaunched in 2010 with a mission to fully equip Saudi Arabia’s construction sector amidst its huge development plans, The Big 5 Saudi is the Kingdom's leading construction event. The Big 5 Saudi continues to serve as a true testament to the country’s growing attractiveness in the global construction arena, bringing together industry players in support of the Kingdom’s ambit...
Do you like ?0
Read more -
 Prefabricated Houses Matchmaking Meeting Of Overseas Projects-BR PREFAB
Prefabricated Houses Matchmaking Meeting Of Overseas Projects-BR PREFABPrefabricated Houses are in big demand of developed countres. From May 15th to 17th, 2019, the 11th China (Guangzhou) International Integrated Housing Industry Expo was held at the Poly World Trade Expo Expo. BR PREFAB was invited as a leader in China's green assembly building. BR PREF...
Do you like ?0
Read more -
 Prefab Houses Factory Completed The Audit of ISO9001
Prefab Houses Factory Completed The Audit of ISO9001The prefab houses factory of our group successfully held the audit meeting of ISO9001 quality management system in our manufactured homes factory On June 18, 2019, . The meeting was hosted by Mr. Chen, a consultant from Guangzhou Consulting co.,. All the senior...
Do you like ?0
Read more -
 Prefab Steel Structure Factory attended 124th Canton fair
Prefab Steel Structure Factory attended 124th Canton fairPrefab Steel Structure Factory BR PREFAB focus on labor camp, container house, steel structure, light steel villa, portable toilet and security room for more than 10 years. The booth stand are located in the brand area, That is a place to meet...
Do you like ?0
Read more












